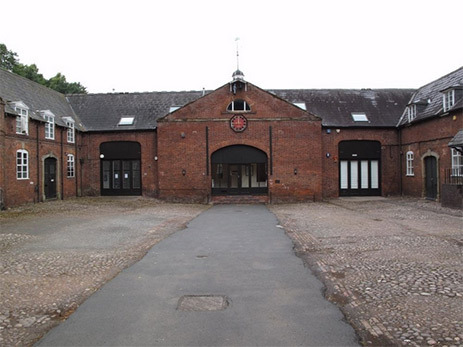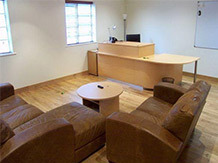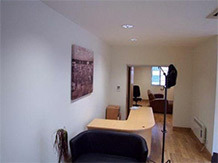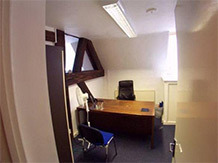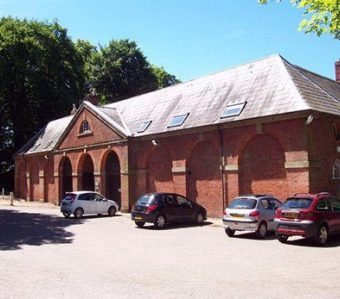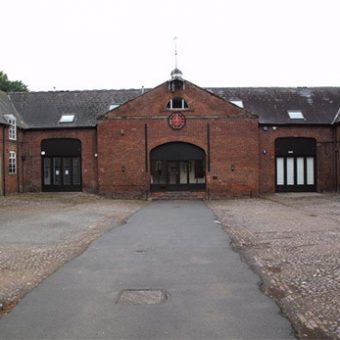Hagley Mews is a 445 ft self-contained commercial office in a Grade II listed building within the grounds of Hagley Hall with extensive car parking. This project included full conversion from a domestic property to a commerical property.
Work undertaken in this construction project:

